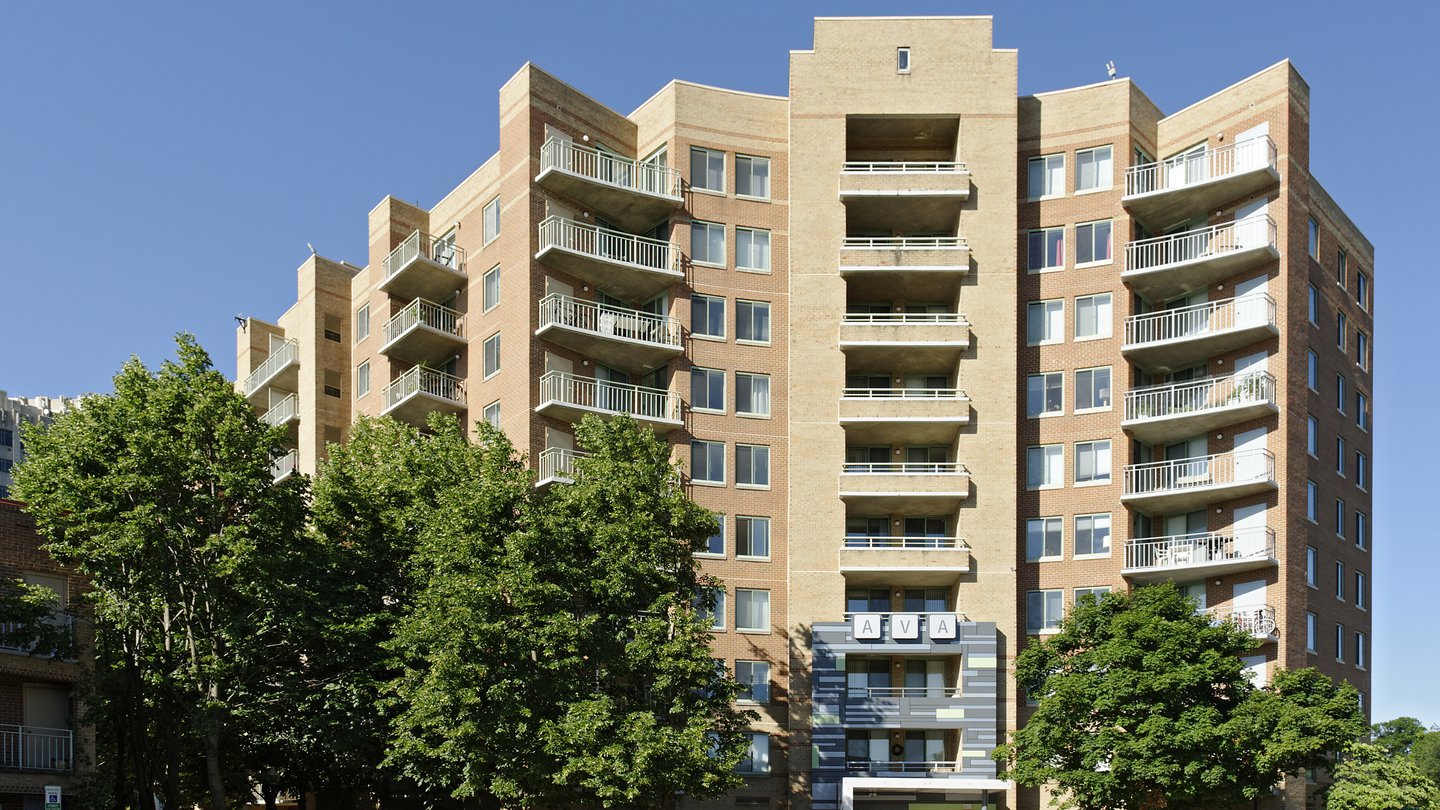Restoring Westminster’s Historic Clocktower: A Landmark Revitalized
The historic clocktower in Westminster, Maryland, has long stood as a cherished landmark, sitting atop a retired three-story fire engine house. For nearly 130 years, it has connected the city’s residents to their history and served as a part of daily life, marking the hours with its iconic chimes. But decades of water damage and neglect left the clocktower in a state of severe structural distress, forcing the City of Westminster to decide whether to restore the beloved landmark or demolish it for safety reasons.
Thanks to collaboration between city officials, a dedicated local engineer, a specialized restoration contractor, and significant funding from state and federal sources, the clocktower was brought back to life in a complex, large-scale rehabilitation project completed in 2023. Here’s how this monumental project unfolded.
Identifying the Challenges: Structural Distress and Water Damage
The clocktower’s structural issues were both extensive and urgent. Built in 1896, the 35-foot-tall tower—sitting 60 feet above the ground—featured triple-wythe brick masonry and timber framing with intricate architectural details. Decades of water intrusion, freeze-thaw cycles, and a lack of routine maintenance had caused severe masonry deterioration. Key issues included:
- Bulging and deteriorated masonry under the metal cornice.
- Subsiding arches, leaving visible gaps.
- Cracked and missing mortar throughout the tower’s base.
- Rust and corrosion on architectural elements, exacerbated by water damage.
- Vandalism, including broken windows and damaged ornamental pieces.
Initial inspections revealed that the root cause was failed seams around the metal cornice, which allowed water to seep into the masonry. The damage was worsened by the structure’s age and inadequate upkeep.
Planning the Restoration: A Collaborative Effort
The City of Westminster’s decision to restore the clocktower required careful planning. A local engineering firm was engaged to evaluate the structure and design a comprehensive rehabilitation plan. In 2022, the project was publicly bid, and a contractor with expertise in historic restoration was selected. The restoration team faced significant challenges, including:
- Structural Stabilization: Temporary shoring was installed to support the upper two-thirds of the tower, which weighs approximately 75,000 pounds, while the deteriorated base was reconstructed.
- Material Selection: Durable, low-maintenance materials were prioritized to minimize future upkeep without altering the historic aesthetic.
- Tight Site Constraints: The project required innovative solutions, such as strengthening scaffolding to serve as a storage area, due to limited ground-level space.
The Rehabilitation Process: Preserving History with Modern Solutions
1. Demolition and Stabilization
The project began with the careful dismantling of the clocktower’s base. The salvaged bricks were cleaned and reused as a veneer over a new, reinforced concrete masonry unit (CMU) structure. Simultaneously, a state-of-the-art shoring system supported the upper sections of the tower during reconstruction.
2. Structural and Architectural Repairs
- Masonry Reconstruction: The base was completely rebuilt using durable materials, while maintaining its historic appearance.
- Roof Repairs: Localized slate roof repairs addressed leaks, and new flashing was installed to prevent future water intrusion.
- Clock Mechanism Restoration: The clock components were dismantled, cleaned, and serviced to restore functionality.
3. Modernizing for Durability
To enhance the structure’s longevity, the team incorporated materials like composite flooring, PVC soffits, and fiberglass replicas of architectural components. A 16-ounce copper cornice replaced the original steel cornice, which had corroded over time.
4. Aesthetic Preservation
Great care was taken to ensure the restored tower matched its original appearance. The historic bricks were reinstalled, and new architectural elements were fabricated to replicate the originals. Uplighting and backlighting systems were added to enhance the clocktower’s visibility and allow for seasonal displays.
Results: A Revitalized Landmark for Generations to Come
The clocktower restoration not only stabilized the structure but also revitalized its role in the community. Its chimes, now restored, once again mark the hours for Westminster residents. New lighting highlights the tower’s beauty at night, while modern materials ensure minimal maintenance for city personnel.
By combining historic preservation techniques with modern engineering solutions, the project team succeeded in saving an irreplaceable piece of Westminster’s history. Today, the clocktower stands as a testament to the city’s commitment to preserving its heritage while embracing the future.
Whether viewed from bustling Main Street or admired during holiday celebrations, the Westminster clocktower continues to inspire and unite the community it has served for over a century.




