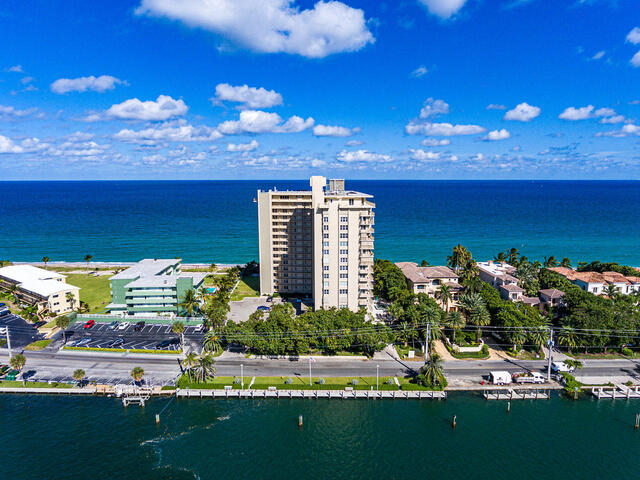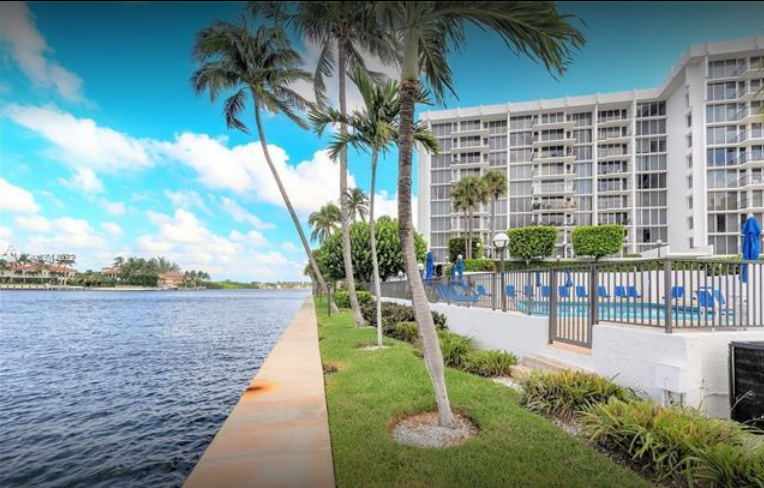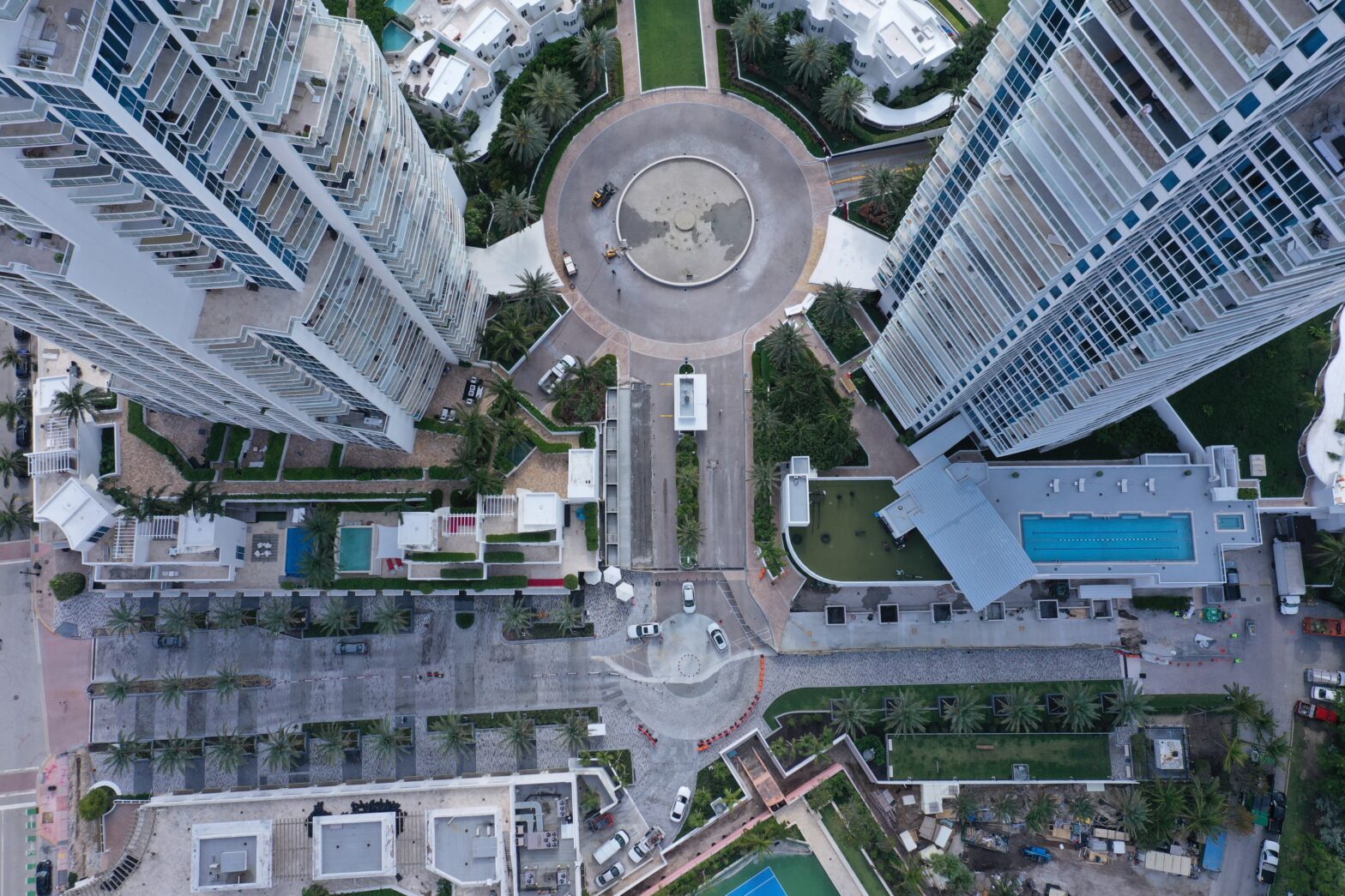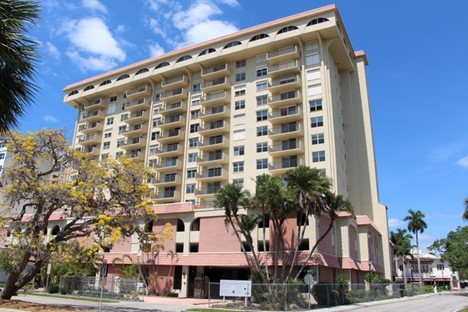Project Overview
The Dolphin Tower in Sarasota, Florida, faced a critical structural failure that led to the immediate evacuation of all 117 residential units in June 2010. Large cracks in the fourth-floor transfer slab—a key structural element that supports the upper floors—posed a serious risk to the entire building’s stability. Without immediate action, the building was in danger of further deterioration and potential collapse.
In April 2014, Concrete Protection & Restoration(CPR) was awarded the contract to restore the building’s safety and stability. The project required a complete overhaul of the damaged slab, reinforcement of critical structural components, and upgrades to bring the building up to modern safety standards. Through expert planning and execution, CPR successfully restored Dolphin Tower on schedule and under budget, ensuring it was safe for residents to return.
The Challenge: A Structural Emergency
The transfer slab failure at Dolphin Tower created a dangerous situation that required immediate attention. The key challenges included:
- Emergency Shoring & Stabilization: Temporary structural support was necessary to prevent further damage.
- Structural Weakness: The cracked slab compromised the integrity of the entire 15-story building.
- Code Compliance: Repairs needed to meet updated building codes and withstand hurricane-force winds.
- Resident Displacement: The building’s evacuation meant repairs had to be efficient and timely.
With these challenges in mind, CPR developed a strategic restoration plan that prioritized safety, durability, and long-term performance.
The Solution: Advanced Repair Techniques
Restoring Dolphin Tower required more than just fixing cracks, it demanded a complete structural overhaul to ensure the building’s future stability.
Key Repairs & Reinforcements:
- Foundation Strengthening: Reinforcing the building’s foundation to support the restored structure.
- Transfer Slab Repair & Reinforcement: Shoring the damaged slab, reinforcing it with high-strength materials, and redistributing loads to prevent future failures.
- Column Enlargements & Shear Wall Installation: Strengthening load-bearing columns and adding reinforced concrete shear walls to improve the building’s stability against lateral forces like wind.
- Exterior Wall Replacement: Removing and replacing weakened CMU walls with poured-in-place reinforced concrete for superior durability.
- Carbon Fiber Reinforcement & Post-Tensioning: Using carbon fiber strengthening and post-tensioned concrete techniques to reinforce structural components while minimizing weight and space requirements.
- Upper-Level Structural Upgrades: Identifying and reinforcing additional stress points to bring the building up to modern wind load requirements.
By integrating cutting-edge repair techniques, CPR ensured that Dolphin Tower was not just repaired, but rebuilt for long-term safety and performance.
Why This Project Matters
This restoration highlights the importance of proactive maintenance and expert repairs in aging concrete buildings. Dolphin Tower’s failure was not sudden—it was a result of years of stress and wear. This project emphasizes:
- The necessity of early detection and structural monitoring to prevent costly failures.
- The value of using modern repair techniques, such as carbon fiber reinforcement and shear wall installation, to extend a building’s lifespan.
- The importance of working with experienced concrete restoration specialists who understand both emergency repairs and long-term solutions.
Concrete structures, especially high-rise buildings, require ongoing care, regular inspections, and quality repairs to remain safe and functional.
Keeping Buildings Safe for the Future
At Concrete Protection & Restoration, we specialize in concrete repair, structural rehabilitation, and advanced restoration solutions for high-rise buildings, parking structures, and critical infrastructure. We take a proactive, long-term approach to concrete restoration, ensuring safety, durability, and compliance with modern building standards.
If your structure requires concrete repair, structural strengthening, waterproofing, or corrosion protection, CPR has the expertise to extend its service life and prevent costly failures.






