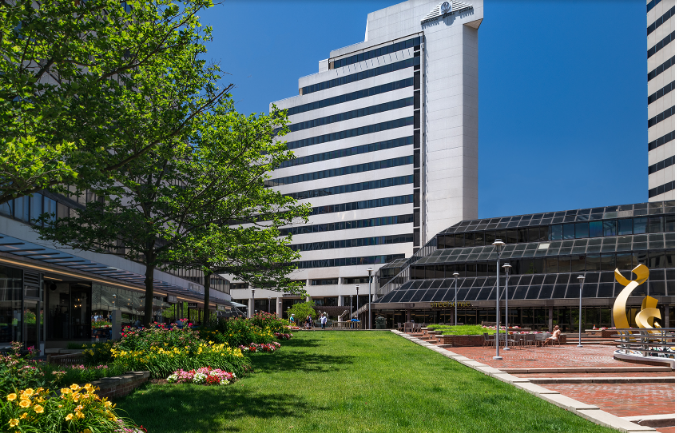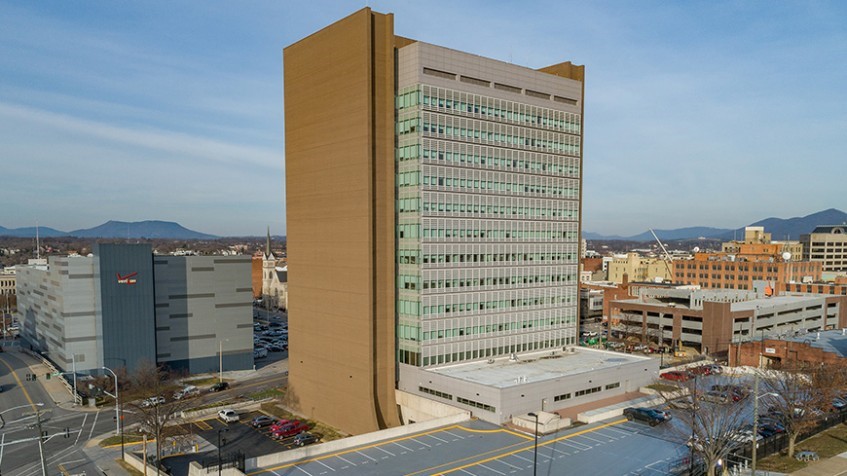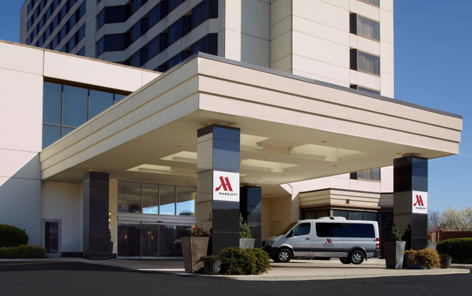TechWorld
Overview
_________
Location: Washington DC
Project Size: $7,194,157.60
Owner: TechWorld Owner’s Association
Engineer: Construction Insight DC LLC
Project Duration: 2 years
The TechWorld campus is located in downtown Washington DC right next to Chinatown and two blocks from the Capital One Arena. 4 different addresses span the city block that sits overtop of the 500,000 square foot garage. Repairs at this jobsite required coordination with the Renaissance Hotel, the DEA, several restaurants, a labor union, a post office, and a building undergoing a complete top to bottom renovation. Two years were spent working inside these spaces as well as the loading dock and large parking garage below. Water leaking from a large paver plaza above and heavy traffic inside the garage contributed to the deteriorating condition of the concrete surfaces on the property. In addition to water entering from above, water was also making its way into the garage from below the mat slab and through the foundation walls. Thousands of feet of horizontal and vertical grout injection were carefully performed and monitored over several months to ensure sub-terranean water was being directed elsewhere. While the source of the water infiltration was being addressed, hydro demolition was performed on the concrete surfaces to repair the large scale of delaminations. Once structural repairs were complete, expansion joints and waterproofing were installed to ensure the new slabs were protected from future movement and moisture.
Notable project work scope items included:
· 75,750 square feet of partial depth hydro demolition and install of new concrete slab
· 10,000 square feet of mat slab repair
· 500,000 square feet of corrosion inhibitor treatment and urethane traffic membrane install
· Over 5,000 linear feet of grout injection at wall and deck cracks
· Over 20,000 linear feet of new rebar
· 5,365 linear feet of expansion joint removal and replacement
· 600,000 sf of new paint on soffit, walls, and columns
· New Elevator Lobby slip joints
· 390 linear feet of heavy-duty expansion joint and steel cover plate replacement at the properties loading dock
· New trench drains and concrete islands at garage entrances




