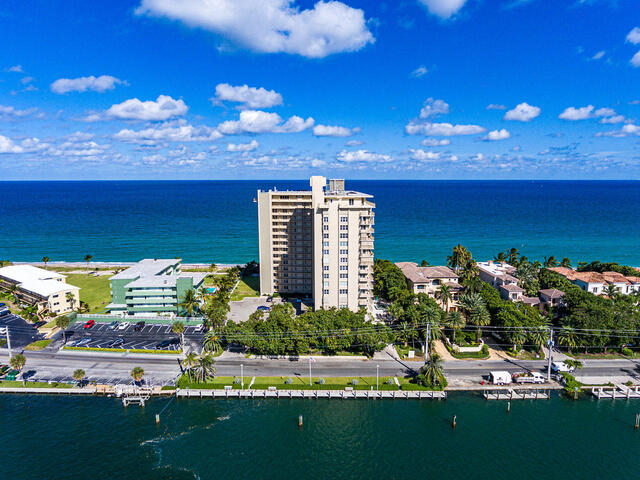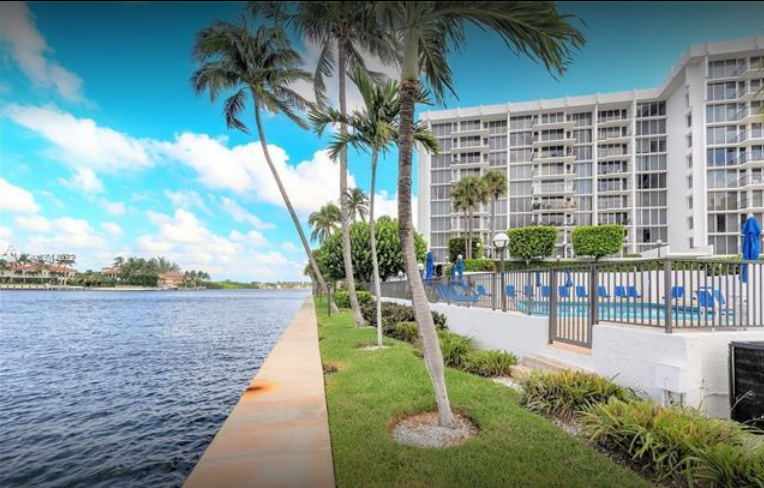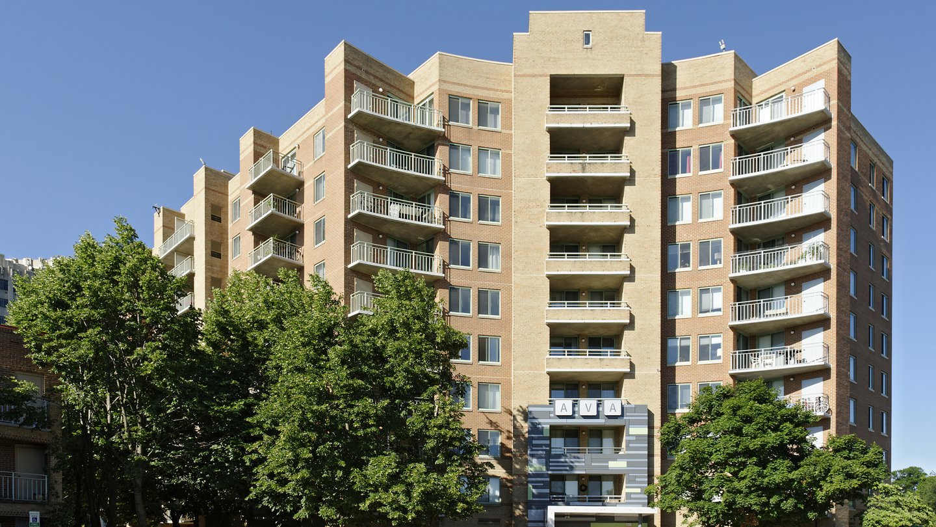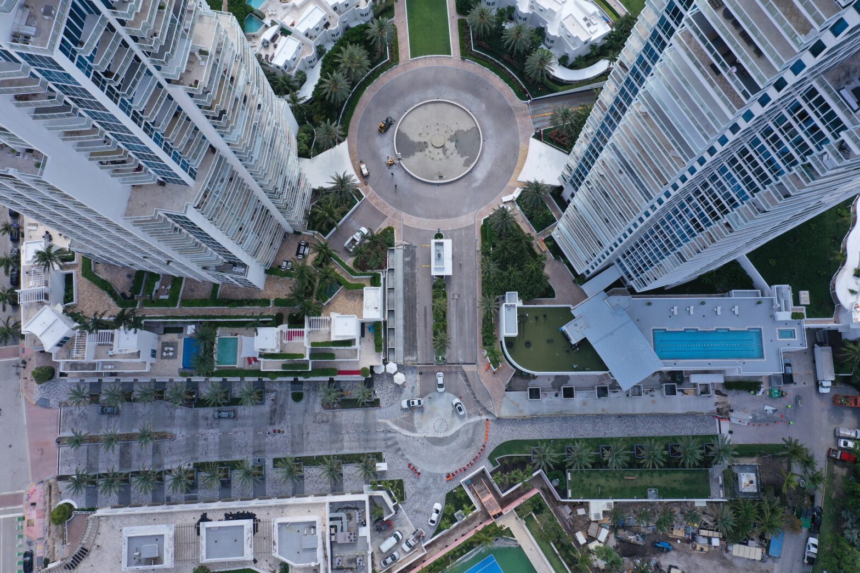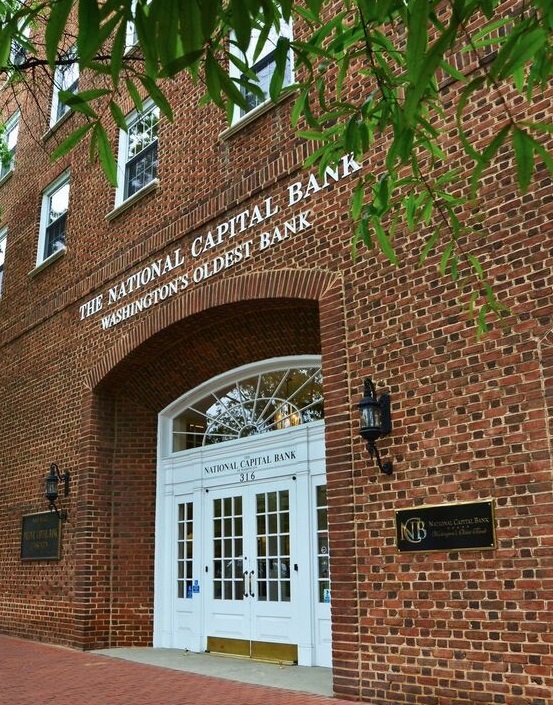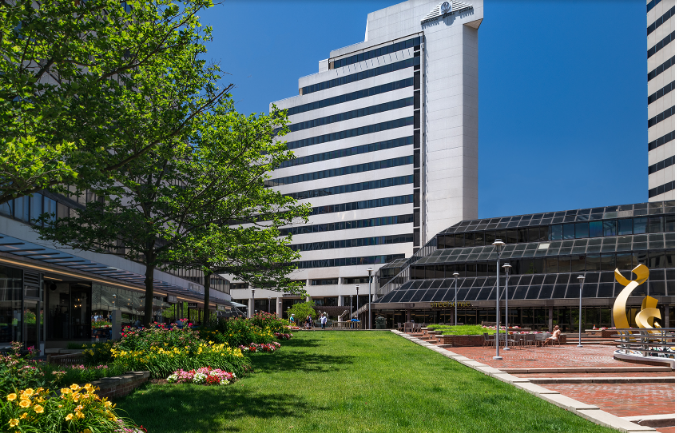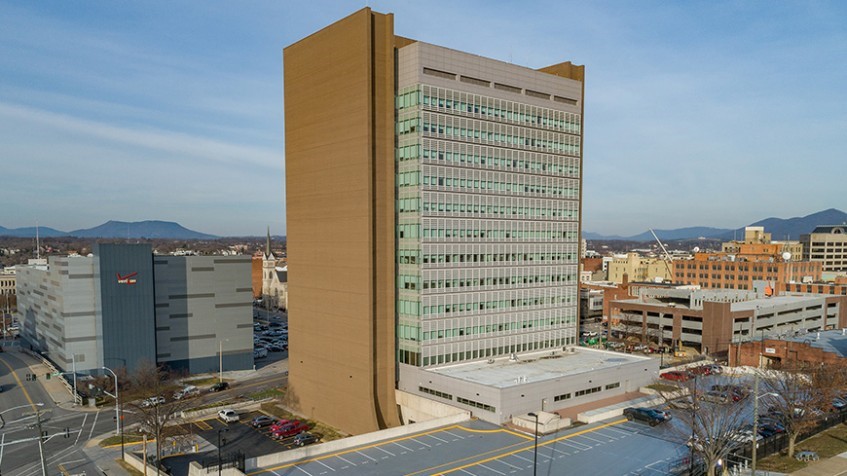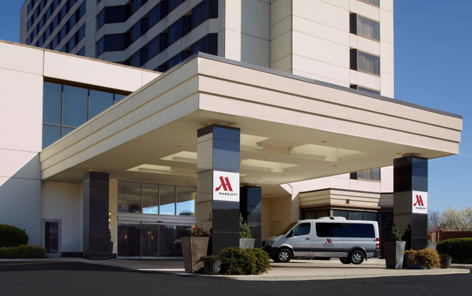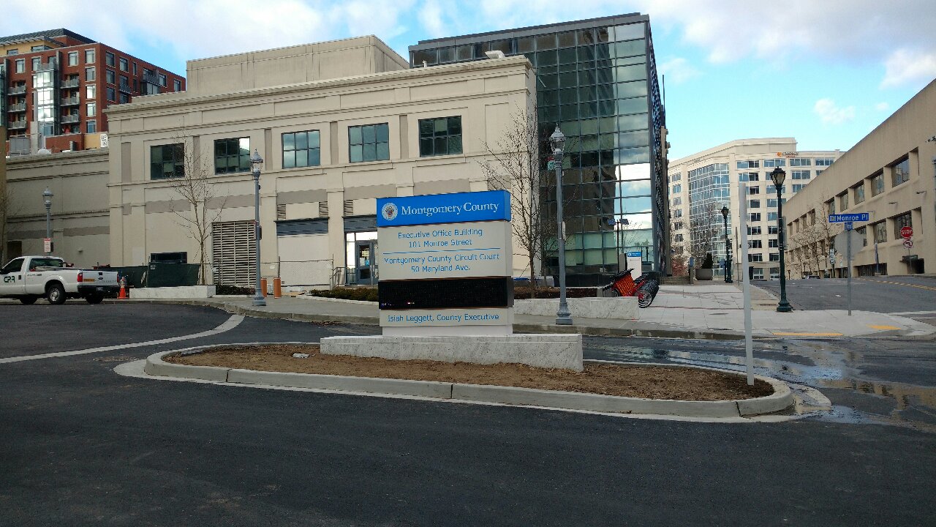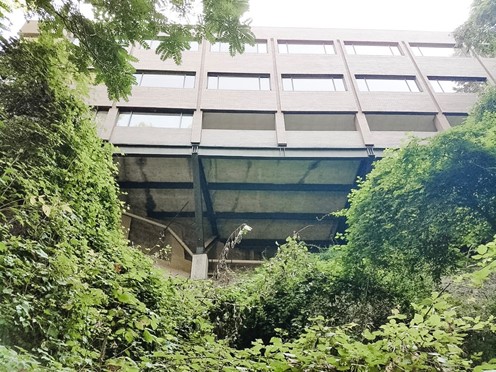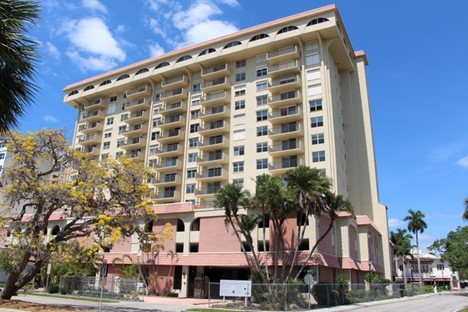Hampton Plaza
Overview
Location: Towson, MD
Owner: Hampton Plaza LLP
Engineer: Morabito Consultants, Inc.
Project Value: $3,749,347.00
Project Duration: 2.75 years
Located in downtown Towson, Maryland, Hampton Plaza was built in 1971. There are 6 circular levels of parking below the 2 semi-circular office and apartment buildings. From top down – Plaza, A, B, C, D and E with the Plaza and A level having parking and office/retail space with 36,000 square feet of parking area. Levels B through E are 100% parking and are each roughly 77,000 square feet. The total area is 380,000 square feet of garage space. Over the past 40+ years, there have been several rounds of structural concrete repairs, waterproof coating installation in different areas of the garage and exterior ramps, however, after years of deferred maintenance, the post-tension structure was in need of substantial structural repairs. The ownership began working with a structural consulting engineer in late 2015 to develop a plan to make global repairs to the garage levels. They performed a full survey of each level which included chloride testing of the structural concrete at several locations throughout the garage and plaza levels to help determine which waterproofing and CIT materials would be prescribed to protect and prevent further corrosion and deterioration of structural concrete elements. Bids were submitted in September of 2016 and the contract was awarded to the successful contractor in the spring of 2017. Work began on-site in July of 2017.
Being that this property had both office space and residential apartment tenants, the noise restrictions were more critical than most other properties. Per the contract, concrete demolition and other noise generating work was limited to Monday through Friday from 5:00 PM to 9:00 PM (4 hours per day) and Saturday/Sunday from 10:00 AM to 9:00 PM. In the early phases of the project, the crew was shut down several times even for using hammers or while setting up shoring. There were numerous discussions with the ownership about what was included in “noise generating work”. Therefore, work began with an adjusted weekly schedule including 2nd shift and also weekend shifts to take advantage of weekend demolition hours, and to avoid constant noise complaints and limit work shutdowns. Phasing was limited to 100 spaces per phase, which was difficult because this also included spaces for shoring 2 levels below. Drive lanes had to be kept open to allow parkers access to spaces not captured in the current phase of work. These limitations resulted in 50+ phases over the 6 levels of the garage. Additionally, there are 2 ramps on the exterior of the garage. The upper ramp connects the Plaza level, A and B levels and the lower ramp connects D level to the C and B levels. This meant that if the upper ramp was closed for repairs, all traffic needed to use the lower ramp, and it also meant that level A was inaccessible during the shutdown. Repair work on the ramps, and any shutdowns of entire parking levels needed to be scheduled for weekends and planned well in advance with the property manager so notice could be given to all office and apartment tenants.
Because the entire Plaza level was previously coated, the plan was to start on the Plaza level and work down with the assumption that the Plaza level would have the least amount of concrete and post-tension repairs. However, it was discovered quickly that was not necessarily the case. The initial chain drag survey revealed more concrete repairs than anticipated compared to what was laid out during the 2015 inspections. There were some large slab repairs around columns where the post-tension strands crossed in all directions. Due to the circular construction of this building, the post-tension cable layout was described by the engineer as a “wagon wheel” with “spokes” starting and stopping at the construction joint separating the inner and outer circles. This layout made it difficult to track where the cables were broken within the slab, and also made it more difficult to repair the closer to the center of the wheel it was. Additionally, the garage was built in the 70s when there were less strict quality control standards for post-tension cable installation, and we found several pockets with bare, uncut tendon tails rolled up and left in the slab to rust. The amount of corrosion often made it difficult to remove sections of broken cables as well as feed the new post-tension tendon into the slab. The base contract included 225 post-tension tendon repairs and 500 linear feet of new tendon. At the end of the project, there was 947 cable repairs using thousands of pieces of dog bones, splice chucks and new end anchor hardware, and installed over 15,000 linear feet of new cable.
After all concrete repairs and structural repairs were completed on each level, the next step was to apply the CIT/sealer treatment to all bare concrete surfaces. Due to the high level of chlorides in the original concrete slabs, the consulting engineer had specified a double application of CIT followed by an application of a silane sealer to reduce infiltration of water into the slab and protect the reinforcement steel and post-tension strands from further corrosion. Shotblasting was preformed to prepare the concrete surfaces to SP-3 profile. This work was scheduled for the weekends because an entire level of the garage could be captured at once due to the offices needing less parking on Saturdays and Sundays. Re-top coating of all previously installed waterproof vehicular coatings was also scheduled over a consecutive weekend. In total, 180,000 square feet of CIT and silane sealer across all ramps and elevated slabs was applied, 126,000 square feet of vehicular urethane membrane was re-top coated and full system vehicular coating was also installed on key areas such as above mechanical rooms and electrical closets.
Operational and schedule challenges, along with increased structural/post-tension repair quantities resulted in an extended schedule and nearly double contract value. However, the team of contractor, owner and consultant were able to work together to overcome challenges and value design repairs to cut costs where possible, yet still providing quality work that addressed any structural deficiencies and extended the service life of the garage at Hampton Plaza. Additionally, through communication, coordination and planning, all 50+ phases of work were completely with no major safety incidents.


